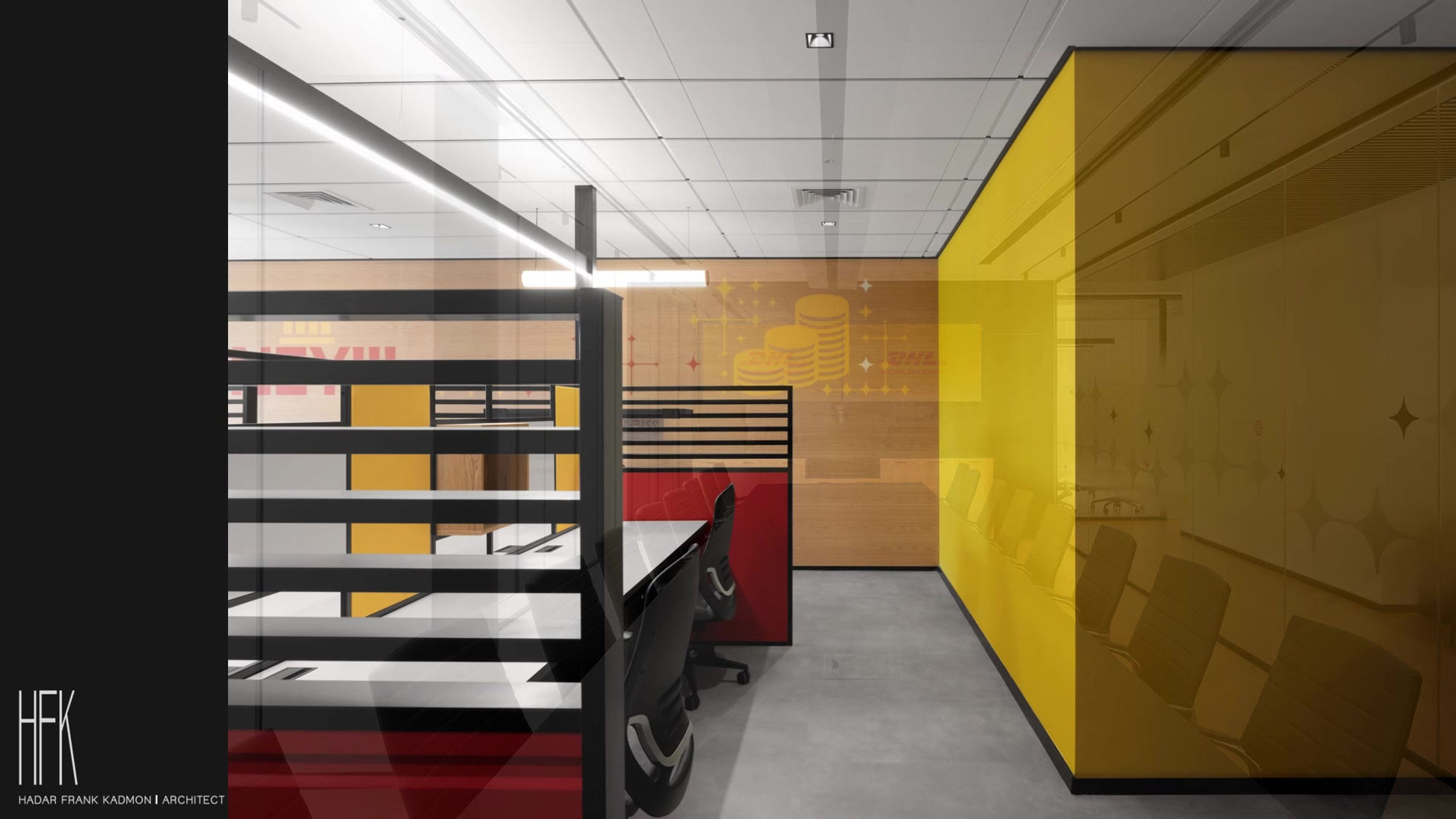PROJECTS

Hadar Frank Kadmon
While discussing the inspiration for this project, we were drawn to the brand’s colors.
The red and yellow stood out to us, specifically in its elegance and compatibility for a long standing and leading company in this field.
The design walks the user through the entirety of the project whether it is in the " Red or Yellow boxes" used as phone booths, the coffee spots designed in red or yellow, the working station, etc.
You simply can not miss the fact that these are DHL offices.

DHL

Akeyless
MIMECAST's offices in Israel are a combination of the international vision of the company that defines the standards and the needs, and of the Israeli dynamic, young spirit.
The office was divided to 2 central areas- the collaborating area where we placed the social meeting zone, and the working area where the open working space meeting rooms and the phone booths were placed.
The combination between them both created the balance and the harmony that made a dynamic, warm and welcoming office.

Mimecast
ADAMA offices feature a timeless global appearance and design. Using advanced technological solutions, bridging culture gaps the vision was clean lines that convey transparency and elegance.
At the entrance, a reception desk is followed by an open space with a kitchenette counter, a mix of seating arrangements, bar tables, sitting and collaboration areas, and a balcony overlooking the park with its intriguing building. The corridor leading to the convention area has display walls projecting video clips and promotional materials about the company. With one click of a button, the large convention space transforms into smaller spaces for group discussions and meetings.

Adama China
Not only the look and appearance are global, but also the projects’ solutions. Advanced electric partitions from Canada, 360-degree cameras in round meeting rooms purchased from a North American startup, as well as meticulously selected furniture items all complying with stringent environmental standards from China, Japan, Italy, the United Kingdom, and Israel.

Adama China
MERLINX is a young and dynamic company who chose to locate their new offices in Herzliya.
According to their needs, The company characterized closed team rooms along the western front facing the sea.
Our challenges were to make sure maximum daylight will get in, and to create a refreshing experience through the passageways.
HITACHI is a global brand. As such, it has a well-defined vision and mission statement that were conveyed through the London headquarters. We interpreted the universal messages and combined the programmes with solutions that also met with the local requirements.
The offices feature two distinct areas. A public area with meeting rooms, classrooms, open sitting and collaboration areas, as well as a kitchenette with a counter that has become the heart of the office. The second area is a working area with open bench tables, phone booths, and a minimal number of rooms.

Hitachi
PHIBRO decided to rearrange the space at the entrance to their offices. Refresh and modernize it, transforming it into an open yet cosy and welcoming area.
Open iron partitions, collaboration areas, and a diversity of workstations. A central butcher table with a coffee station positioned along the window allows natural light to flow in; meeting the need and creating the desired ambience.

phibro
SAMSUNG’s choice was to renovate an existing building rather than build from scratch. Radiating warmth, Parquet replaced the existing flooring. Floor-to-ceiling glass partitions were installed in place of the cut-down plaster walls. The central opening was transformed into a warm and welcoming meeting place; combining wall elements, metal lamellae cladding, and wire mesh cabinets. The result was state-of-the-art, bright, young offices.

Samsung
Renovating a building that was a college and transforming it into an office building was a complicated mission and process. Each floor of the five-storey building is different. Therefore, we put together a consistent programme and language that unites and connects all parts of the company.
The main challenge was the seemingly impossible timetable of six months for both the planning and the building which required not only work around the clock but also a high level of collaboration and commitment from all parties.

Tahal



